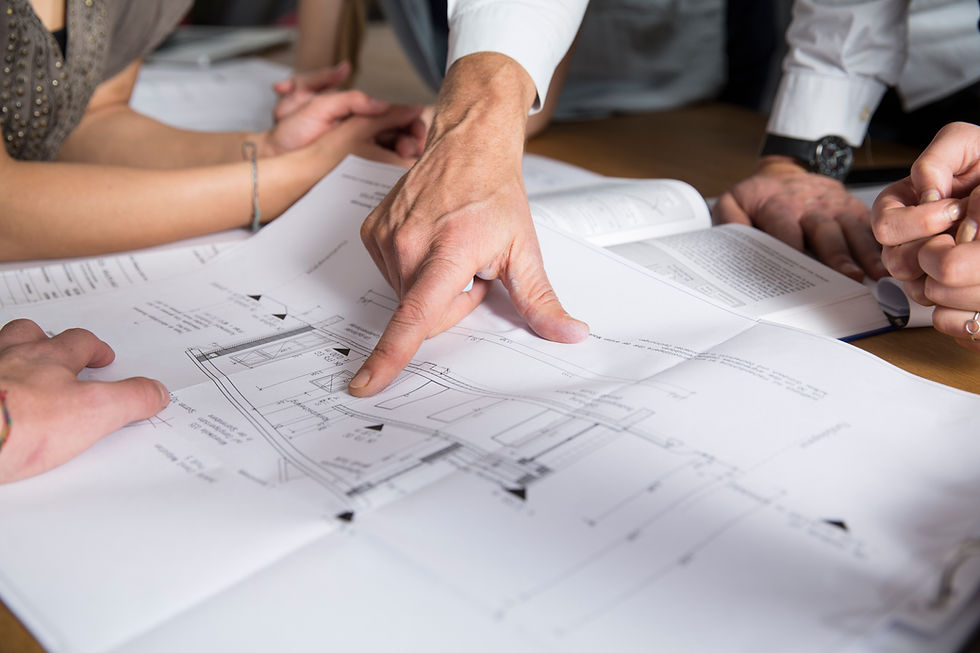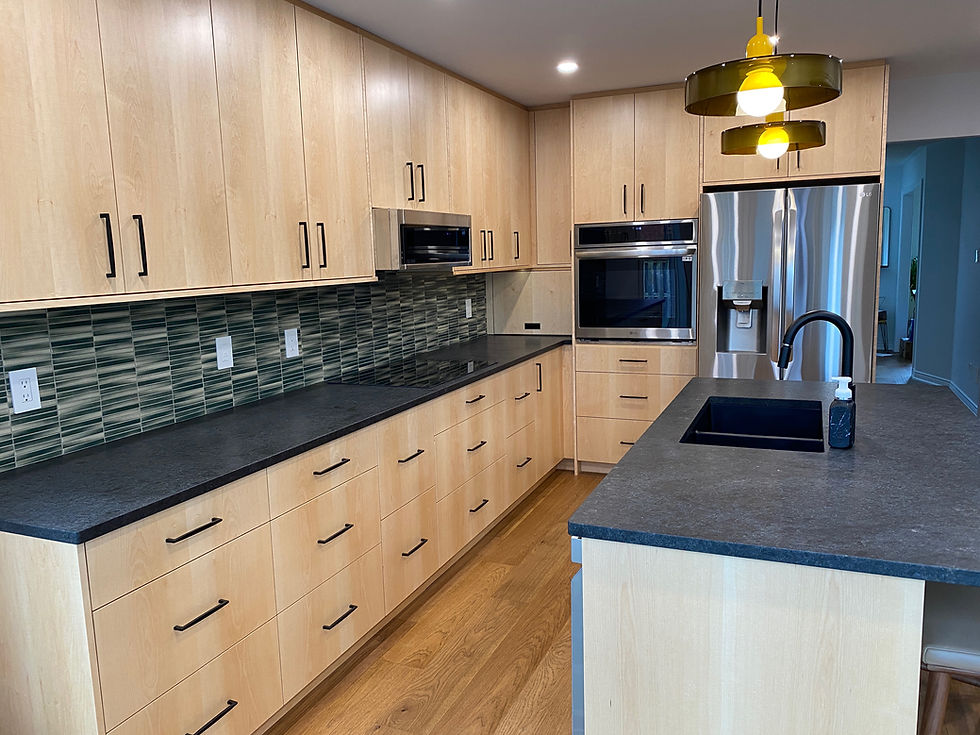The Design Process: Creating the Perfect Legal Second Suite
- Complete Quality Contracting

- Mar 15
- 4 min read
Building a legal second suite is a smart investment that can enhance your property’s value, generate rental income, or provide flexible living space for family members. However, the process of designing and constructing a second suite requires careful planning, adherence to legal requirements, and a keen eye for design. This is where a professional contracting company like Complete Quality Contracting comes in.

In this blog, we’ll walk you through the design process of a legal second suite and explain why Complete Quality Contracting is your ideal partner for bringing your vision to life.
Understanding the Legal Requirements for Second Suites
Before embarking on the design and construction of a second suite, it’s essential to understand the legal framework around it. Legal second suites must meet specific zoning, building, and safety codes set by local municipalities. These codes are in place to ensure the suite is safe, habitable, and doesn’t negatively impact the surrounding community.
Some of the key requirements for a legal second suite often include:
Separate Entrances: A legal second suite must have a separate entrance from the main house to ensure privacy and safety for both parties.
Minimum Ceiling Height: There are specific regulations regarding the minimum ceiling height, especially in basements, to ensure adequate living space.
Egress Windows: All bedrooms in a second suite must have access to an egress window, allowing for safe exit in case of an emergency.
Plumbing and Electrical Compliance: The suite must have its own plumbing and electrical systems that meet local safety codes.
Navigating these regulations can be tricky, but with Complete Quality Contracting, we ensure your second suite meets all the necessary criteria, saving you from costly mistakes or delays later on.
Step 1: Initial Consultation and Site Evaluation
The first step in the design process is the initial consultation. During this meeting, we discuss your vision, the intended purpose of the second suite, and your budget. Our team will also conduct a site evaluation to assess the layout and feasibility of the space. We’ll consider factors like:
The size of the area: Can the space comfortably accommodate a legal second suite?
Access to utilities: Does the space have access to water, gas, and electricity?
Structural integrity: Does the foundation or structure need reinforcement to support the suite?
We’ll also take into account your design preferences to ensure that your second suite will meet your functional and aesthetic needs.
Step 2: Design and Planning
Once we’ve gathered all the necessary information, our design team will create a detailed plan for your second suite. This phase is highly collaborative, as we want to ensure the design reflects both your needs and local regulations.
Key aspects we focus on during the design phase include:
Optimizing Space: Whether you're working with a basement, attic, or a new addition, maximizing space is essential. We will design the layout to ensure the suite is functional, comfortable, and feels spacious.
Legal Compliance: We ensure that all aspects of the design meet building code requirements, including proper insulation, egress windows, ceiling heights, and emergency exits.
Flow and Functionality: We design the suite to ensure it functions well for its intended use, whether as a rental unit, guest suite, or living space for family members. We’ll design an efficient floor plan with well-thought-out storage solutions, modern amenities, and a comfortable layout.
Aesthetic Appeal: We understand the importance of creating a space that’s not just functional but also stylish. Our team will help you choose the right materials, finishes, and fixtures to create a beautiful, welcoming space.
Once the design is finalized, we will present it to you for approval. We make sure you are satisfied with every detail before moving forward.
Step 3: Permitting and Approvals
Before construction can begin, obtaining the necessary permits and approvals is crucial. Local municipalities require permits for most aspects of second suite construction, including electrical, plumbing, and structural work.
At Complete Quality Contracting, we handle all the paperwork and ensure that your project complies with all local laws and regulations.
This step can be time-consuming, but our experienced team is well-versed in the permitting process and will work with your municipality to get everything in order quickly and efficiently.
Step 4: Construction
With the design and permits in place, it’s time to begin construction. Our experienced builders will transform your plans into a reality. We use high-quality materials and adhere to the highest standards of craftsmanship to ensure that your second suite is both durable and aesthetically pleasing.
Throughout the construction phase, we maintain open communication with you, providing regular updates and making sure the project stays on track. Our team handles everything from demolition and framing to electrical work and finishing touches.
Step 5: Final Inspections and Handover
Once construction is complete, your second suite will undergo final inspections to ensure it meets all safety standards and legal requirements. We coordinate with local authorities to schedule inspections, and we’ll be there to address any issues that arise.
After passing inspections, we’ll hand over your new second suite, ready for occupancy. Whether you plan to rent it out or use it for family, your space will be functional, safe, and legally compliant.
Why Choose Complete Quality Contracting?
Choosing the right contractor for your second suite project is crucial to ensuring its success. Here’s why Complete Quality Contracting is the right choice for your build:
Expert Knowledge of Legal Requirements: We specialize in building legal second suites and have an in-depth understanding of local regulations and codes.
Custom Designs Tailored to Your Needs: We work closely with you to design a second suite that meets your specific requirements and preferences.
High-Quality Construction: Our experienced builders use top-tier materials and craftsmanship to ensure a long-lasting, beautiful second suite.
Seamless Project Management: From design to completion, we manage every aspect of your project, keeping it on schedule and within budget.
Full Transparency and Communication: We keep you informed at every stage of the process, making sure you're comfortable and confident throughout the journey.
Ready to Get Started?
Building a legal second suite is a smart and rewarding investment. If you're ready to transform your space, Complete Quality Contracting is here to help. Our expert team will guide you through every step of the design and construction process, ensuring a seamless, stress-free experience.
Contact us today for a complimentary consultation, and let’s discuss how we can create the perfect second suite for your home. We look forward to helping you make your vision a reality!




Comments